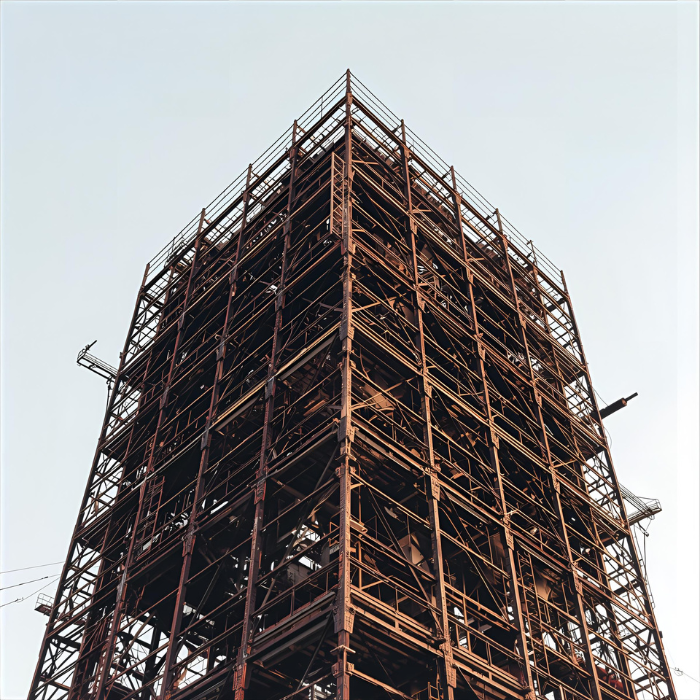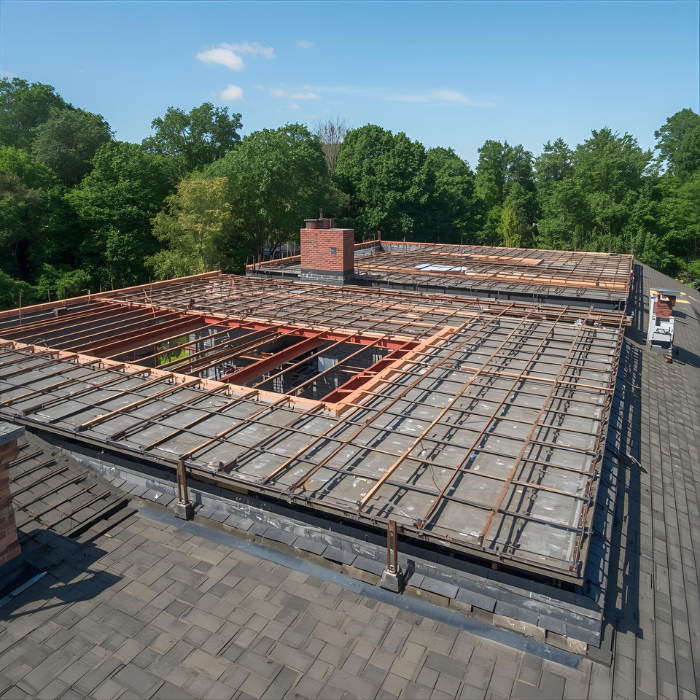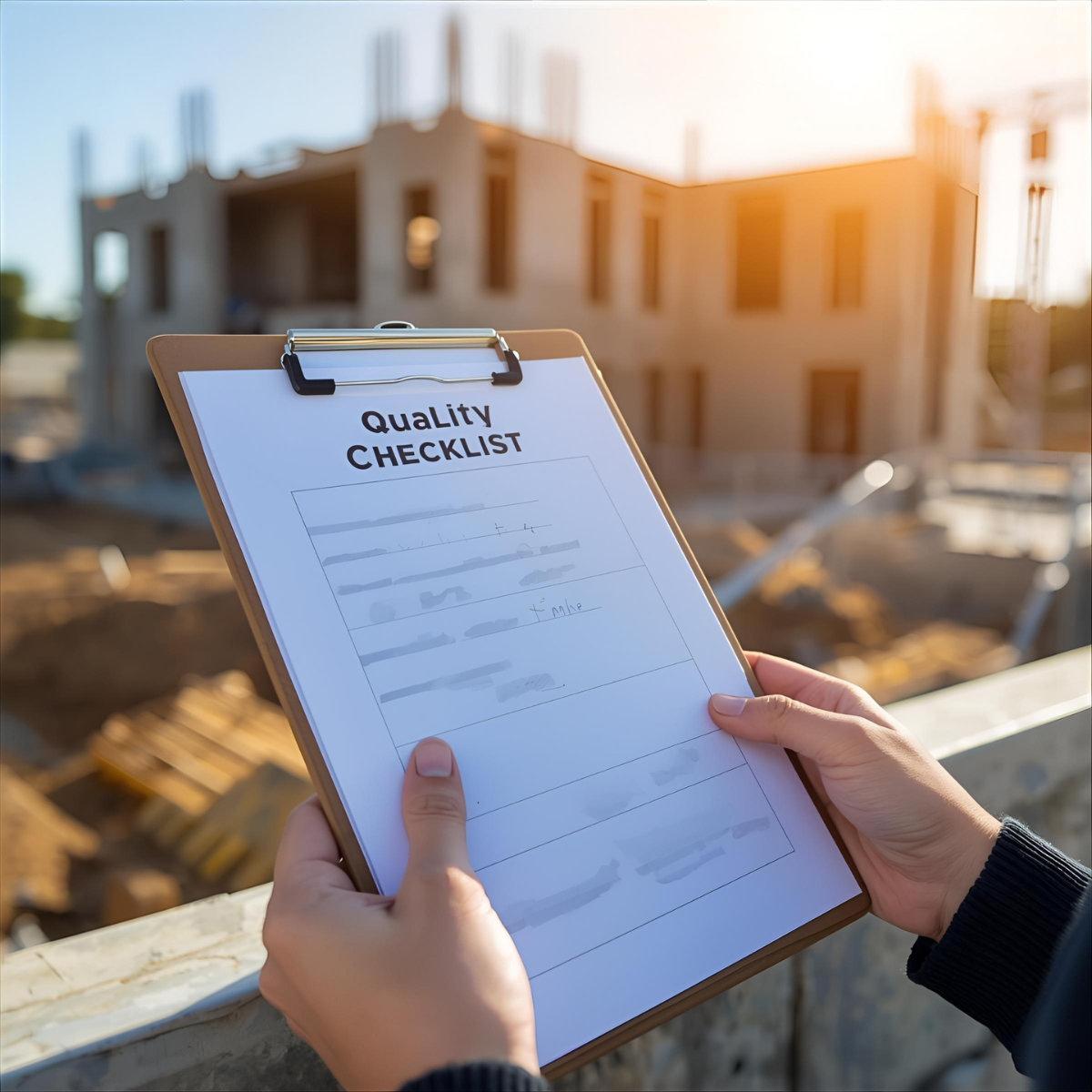Building a home is more than just a construction project—it is a lifetime dream for most families. A new house represents security, comfort, and legacy. However, achieving a safe and durable structure requires careful attention to detail at every stage. This is where a well-planned construction quality checklist for new homes becomes essential. By following a structured checklist, homeowners can track progress, ensure safety, and maintain long-term durability.
In Uttar Pradesh, where the soil type, climate, and construction practices vary across regions, quality control is particularly important. Selecting the right construction company in Uttar Pradesh not only ensures compliance with building standards but also helps manage budgets, aesthetics, and durability. From evaluating the types of foundation for Indian soil to deciding on interior design services and architectural design services, every step is crucial to creating a strong and beautiful home.

Site Selection and Soil Testing
The foundation of a strong home begins with the land itself. Site selection and soil testing are the first elements of the quality checklist. In Uttar Pradesh, soil conditions can differ greatly. River basins often have clay soil, while western regions may have sandy soil, each requiring a specific approach to foundation design. Soil testing provides information about the land’s load-bearing capacity, which directly influences the type of foundation needed.
Apart from soil testing, drainage assessment is equally important. Poor drainage can result in waterlogging that weakens structures over time. Legal verification of land ownership, approvals, and zoning regulations must also be completed before construction. A professional construction company in Lucknow or elsewhere in UP ensures these steps are completed thoroughly, protecting homeowners from future risks.
Foundation Quality Assurance
The foundation is the most critical part of any building, and its strength determines the safety of the entire structure. The type of foundation chosen depends on the soil condition. For strong, compact soil, shallow foundations are generally sufficient, while for weak or expansive soil, deep foundations like pile or raft are recommended. These decisions are made based on soil test reports, ensuring compatibility between soil conditions and the structure’s weight.
The quality of materials used in the foundation must meet industry standards, particularly cement, reinforcement steel, and aggregates. Waterproofing should also be applied during the foundation stage to prevent dampness from seeping into the structure. Reputed construction companies in Uttar Pradesh pay close attention to these aspects, ensuring that the home is built on a durable and safe base.
Structural Framework and Safety
Once the foundation is set, the structural framework of the house is constructed with columns, beams, and slabs. This framework is the skeleton of the home and must be executed with precision. Reinforcement bars must be placed correctly according to structural designs, and concrete should be mixed in the right proportions to achieve the required strength.
Curing of the concrete is an essential part of this stage, as it prevents cracks and improves durability. The alignment of load-bearing walls also needs close inspection to ensure structural stability. When architectural design services are integrated into the process, the framework is not only safe but also optimized for space utilization, ventilation, and aesthetics.

Masonry and Wall Construction
Walls play a dual role in a home. They divide interior spaces while also providing insulation and protection. The bricks or blocks used should be uniform and free from cracks. Before use, bricks should be soaked in water to prevent them from absorbing moisture from the mortar. The mortar mixture must also follow proper ratios of cement and sand to ensure strength.
Walls must be aligned accurately using plumb lines or advanced tools, and joints should be properly filled. Adequate curing ensures that the walls gain the necessary strength. A trusted construction company in Lucknow ensures masonry work is not only durable but also perfectly aligned for further stages of construction.

Roofing and Slab Construction
The roof protects the house from environmental factors and must be constructed with precision. The formwork used for slabs should be strong, properly aligned, and leak-proof before concrete is poured. Concrete should be of the recommended grade, evenly distributed, and cured adequately.
Waterproofing is especially important in roofing to protect against heavy rains in Uttar Pradesh. Thermal insulation may also be applied to reduce heat inside the home during summers. These measures make the house not only structurally sound but also energy efficient.
Plumbing and Electrical Systems
Plumbing and electrical systems are often hidden behind walls, yet they are among the most crucial components of modern homes. Poor quality or incorrect installation can lead to long-term issues such as leaks, short circuits, or costly repairs.
Plumbing should include high-quality pipes and fittings, with proper slopes in drainage systems to ensure smooth water flow. Leak tests should be completed before walls are plastered. Electrical systems must follow safety standards with proper earthing, circuit breakers, and adequate numbers of sockets and switches. Coordinating these systems with interior design services ensures convenience, safety, and functionality in the finished home.
Doors, Windows, and Woodwork
Doors and windows influence not just the aesthetics of a home but also its security and ventilation. Frames should be made from durable, termite-resistant materials. Hinges, locks, and other fittings must be strong and rust-proof. Alignment is key, as doors should open smoothly and windows should provide an airtight seal.
Woodwork should be carefully finished, with surfaces polished or painted for longevity. Many construction companies in Uttar Pradesh offer turnkey solutions where woodwork is included as part of the complete project, ensuring consistency in design and quality.
Flooring and Finishing Details
Flooring adds character to interiors and must be carefully executed. The floor surface should be leveled and sloped appropriately in bathrooms or wet areas. Tiles, marble, or wooden flooring must be free from cracks and installed with proper grouting to prevent seepage.
Once installed, floors should be polished or treated to provide a smooth, durable, and sometimes anti-slip finish. The quality of flooring is often one of the most noticeable aspects of a completed home, making this stage particularly important.
Painting and Aesthetic Enhancements
Painting is not just about color; it also protects walls from wear and weather. Before painting, surfaces should be prepared with putty and primer for a smooth base. For exteriors, weatherproof paints are recommended, while washable paints are ideal for interiors.
Interior color themes should be selected carefully, often with the guidance of interior design services, to match the personality and lifestyle of the homeowners. A high-quality finish without streaks or patches reflects the professionalism of the construction company and enhances the home’s aesthetic appeal.
Final Inspection and Handover
Before taking possession of a newly built home, homeowners should carry out a final inspection. This includes preparing a snag list of incomplete or defective work and ensuring that these issues are resolved. Safety measures like secure stair railings and fire systems must be in place, and all utilities such as water supply, electrical wiring, and drainage systems should be tested.
Homeowners should also collect important documents such as occupancy certificates, warranties, and maintenance guidelines from the builder. A reliable construction company in Lucknow ensures a smooth handover process with minimal corrections required.
Understanding Home Construction Cost in UP
Managing finances is one of the most important aspects of building a home. The home construction cost in UP depends on factors such as materials, design, and finishing quality. On average, costs range between ₹1,500 and ₹2,500 per square foot. Structural work and foundations typically account for the largest share of the budget, while finishes, plumbing, electrical work, and design services make up the remainder.
Working with a transparent construction company in Uttar Pradesh allows homeowners to plan effectively, avoid hidden charges, and stay within their desired budget while still achieving quality results.
The Role of Design Services
Quality construction is not just about strength—it is also about functionality and aesthetics. Architectural design services ensure that homes are planned with efficient layouts, ventilation, and modern styles. Meanwhile, interior design services focus on creating comfortable, personalized living spaces through smart layouts, furniture choices, and décor.
When combined, these services create homes that are strong, practical, and beautiful, adding long-term value to the investment.
FAQs – Construction Quality Checklist for New Homes
Why is soil testing important?
Soil testing reveals the type of foundation suitable for the land, which ensures the long-term stability of the house.
What is the average home construction cost in UP?
The cost generally ranges from ₹1,500 to ₹2,500 per square foot, depending on design, materials, and finishes.
Which foundation is best for Indian soil?
The choice depends on soil type—shallow foundations suit hard soils, while pile or raft foundations are used for weak soils.
How can I choose the best construction company in Uttar Pradesh?
Check for experience, transparency, client reviews, and whether the company provides both construction and design services.
Why are architectural and interior design services essential?
They enhance the functionality, comfort, and beauty of the home, while ensuring the structure is practical and durable.

