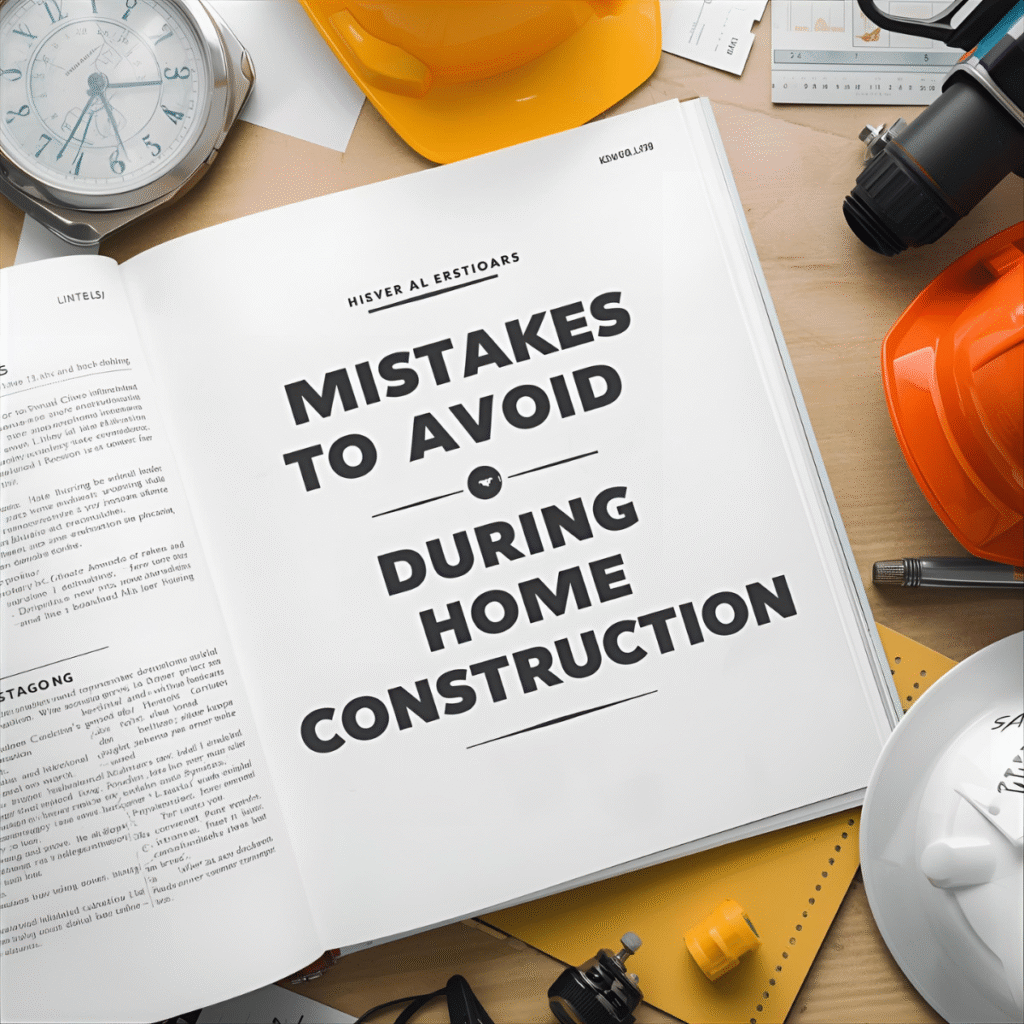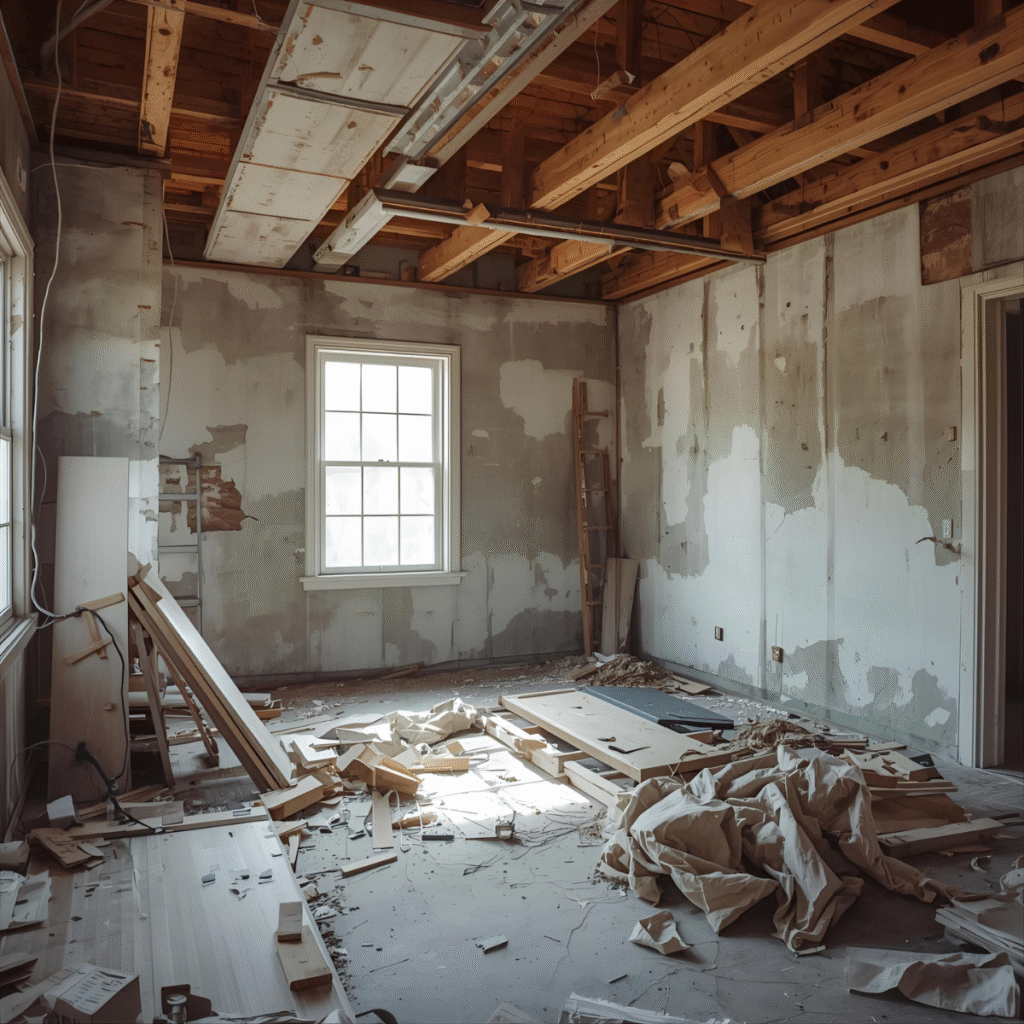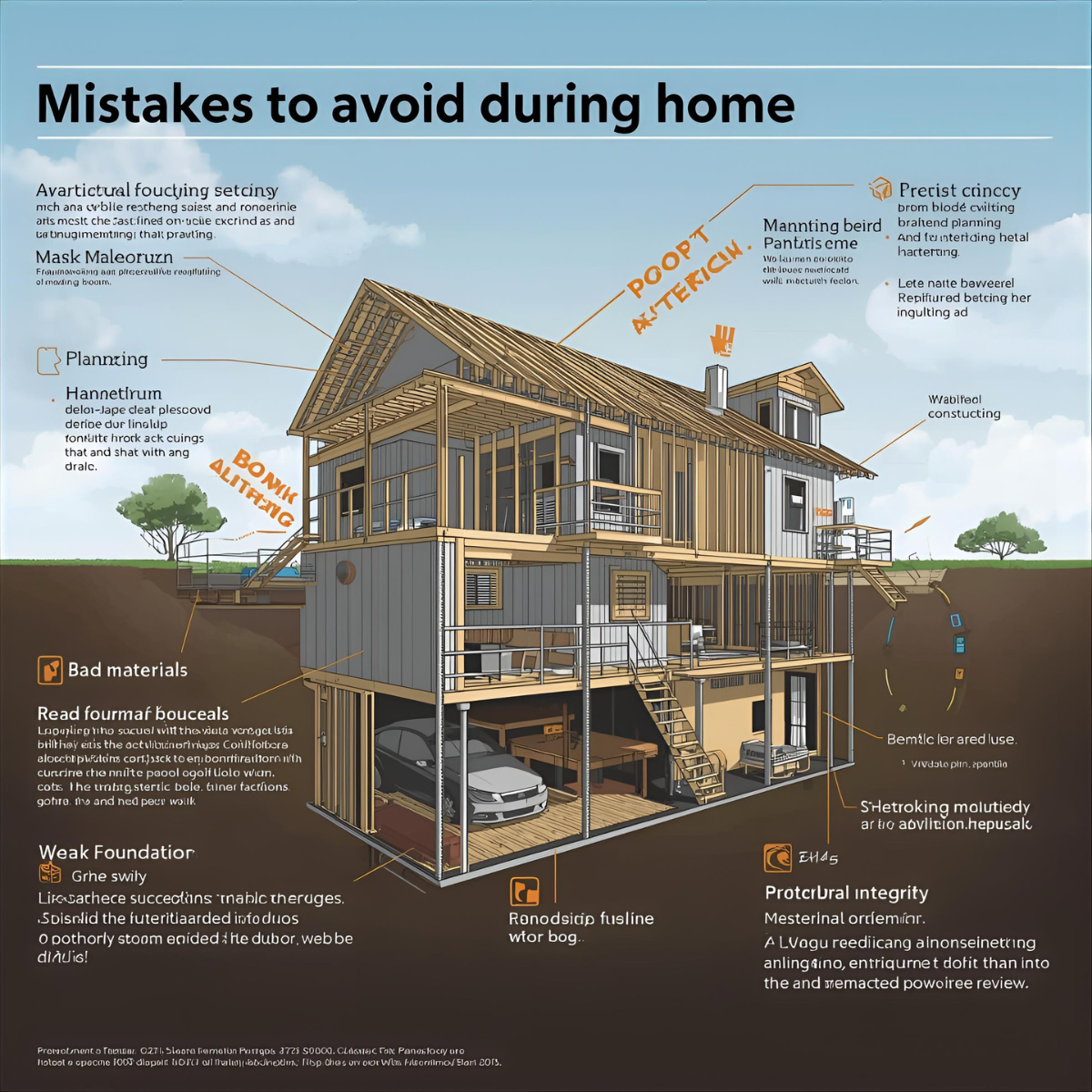Building a home is one of the most ambitious and emotional journeys in a person’s life. It’s not just about laying bricks and pouring cement—it’s about shaping a dream that will stand for generations. For many families, this is the single largest financial investment they will ever make, which makes it all the more important to get things right. Yet, despite the excitement and preparation, countless homeowners find themselves making mistakes that turn their dream project into a source of stress, regret, and unexpected financial burden. These mistakes can be small, like overlooking an electrical outlet, or huge, like compromising on the foundation. Either way, the impact is long-lasting.
Understanding what can go wrong during home construction is the first step toward avoiding unnecessary delays and expenses. In this blog, we’ll explore the most common mistakes homeowners make during construction. Instead of listing points, we’ll break them down with real-world examples, practical scenarios, and lessons that will help you avoid these pitfalls and make better decisions for your own project.
The Danger of Poor Planning
One of the biggest mistakes that can derail a construction project is starting without a proper plan. Many homeowners jump into construction with only a rough sketch or verbal idea of what they want, assuming details can be sorted later. But construction does not work that way. Without a complete design, every stage of building becomes a guessing game, and the result is often wasted money, rework, and disappointment.
Take the example of a family in Prayagraj who started building their house with only a rough layout. Halfway through construction, they realized they had not accounted for a guest room, as their relatives visited frequently. To add this space, they had to break down part of a wall, shift the plumbing, and modify the structural plan. What could have been solved on paper in the planning stage ended up costing them ₹3 lakh in corrections and an extra two months of construction.
The lesson here is simple: no matter how eager you are to start, spend enough time finalizing a complete architectural plan. Think about current needs and also about how your family’s lifestyle might change in the next ten or fifteen years. Do you need space for a home office, an extra room for aging parents, or storage for children’s future belongings? A properly thought-out plan saves time, money, and stress.
Overlooking the Importance of Location
Choosing the wrong location is another mistake that can turn your dream home into a daily struggle. Many homeowners get lured by cheaper land rates but ignore long-term convenience. A low-cost plot may save you a few lakhs today but can become a constant source of frustration if it lacks connectivity, proper drainage, or access to basic amenities.
For instance, a family in Kanpur bought a piece of land far from the city because it was almost 30% cheaper than plots closer to town. At first, they were thrilled about the savings, but within a year of moving in, they regretted the decision. The nearest school was 8 kilometers away, the area had frequent power cuts, and commuting to work became exhausting. Even their property value did not rise as expected because the locality developed very slowly.
The takeaway is to never rush a land purchase based solely on cost. Before finalizing, visit the area multiple times at different hours of the day. Observe traffic, talk to neighbors, check access to water and electricity, and make sure the plot has clear legal documentation. In the long run, location adds more value to your home than any temporary savings.

Underestimating the Budget
Budget overruns are perhaps the most common headache during home construction. Almost every homeowner starts with a set figure in mind, only to find costs spiraling out of control midway. The primary reason for this is underestimating hidden expenses. People usually account for bricks, cement, and labor but forget permits, soil testing, finishing materials, or landscaping.
Consider a homeowner in Lucknow who budgeted ₹25 lakh for his 1800 sq. ft. house. He did not account for compound walls, electrical fittings, and modular kitchen expenses in his estimate. By the time the house was complete, the total cost reached ₹33 lakh, forcing him to take an extra loan.
To avoid this, always prepare a detailed budget sheet that includes every possible cost, even minor ones like taps and switchboards. Set aside at least 10–15% of the budget as a contingency for unexpected expenses, because prices of materials often fluctuate, and design changes are sometimes unavoidable.
Compromising on Material Quality
Another costly mistake is cutting corners on material quality in an attempt to save money. The strength and longevity of a house depend heavily on materials like cement, steel, bricks, and wiring. Opting for cheaper alternatives may save money initially but leads to long-term risks.
In Gorakhpur, a family saved around ₹70,000 by using low-grade steel rods during construction. Within five years, cracks appeared in the walls due to structural weakness, and repairing them required major reinforcement costing over ₹4 lakh. What looked like savings at first turned into a heavy loss.
Durability and safety should always come before short-term cost-cutting. Use branded, certified materials for foundation and structure. Always consult engineers about the right grade of steel or cement required for your design. Remember, you build a home once, but it must last for generations.

Poor Space and Utility Planning
Even beautifully built houses can feel inconvenient if the space is not planned well. Many homeowners focus only on aesthetics and forget about practical needs. For example, designing a large living room but skipping a laundry space or sufficient storage makes day-to-day living frustrating.
A couple in Varanasi built a stylish home with imported tiles and expensive interiors, but they did not plan for wardrobes in bedrooms. Within months, their house looked cluttered as clothes and belongings were stored in corners and cupboards had to be added later in a makeshift way.
Proper space planning should balance beauty with functionality. Think about your daily lifestyle—where will you dry clothes, where will children play, and where will you keep seasonal items? Work with your designer to ensure no area is wasted, and every space has a purpose.
Ignoring Natural Light and Ventilation
Nothing affects the livability of a house more than light and air circulation. Yet, many homes are designed without considering how sunlight enters or how air flows. The result is dark, damp rooms that rely heavily on artificial lights and air conditioning.
In one case, a homeowner in Sitapur built bedrooms facing west without proper shading. In summer, the rooms became unbearably hot, and AC bills skyrocketed. If windows and balconies had been placed differently, this expense could have been avoided.
During planning, always consider the orientation of your house. Place large windows where they can capture morning sunlight and cross-ventilation. Balconies, skylights, and courtyards are practical ways to ensure natural comfort and lower electricity costs.
Hiring the Wrong Contractor
A trustworthy contractor can make or break your project. Many homeowners choose contractors based on the lowest quote, which often leads to poor workmanship, delays, and inflated bills.
In one case in Shahjahanpur, a homeowner hired a contractor who promised to finish in 10 months. Not only did the project drag on for 15 months, but the builder also used substandard wiring that caused electrical issues within a year of completion. Fixing these mistakes required additional investment.
Before finalizing, always check the contractor’s previous work, talk to past clients, and put every agreement—costs, timelines, material quality—in writing. Spending a little more on a reliable professional saves money and stress in the long run.
Overlooking Future Needs
A house is not just for today—it’s for tomorrow too. One of the biggest mistakes is designing for the present without accounting for future changes.
A young couple in Lucknow built a cozy two-bedroom home. Within five years, they had children and needed extra space. With no provision for extension, they had to remodel extensively, spending nearly 30% of the original construction cost again.
Always think ahead. Do you plan to expand your family? Will you need a study or home office in the future? Can you leave provisions for an extra floor later? Designing with flexibility ensures your home adapts to your life.

Neglecting Supervision
Even the best designs can fail without proper supervision. Many homeowners assume the contractor will handle everything, only to be disappointed later.
A family in Pratapgarh ordered premium tiles but discovered after completion that cheaper alternatives were installed. Since they hadn’t monitored progress closely, the contractor cut costs at their expense.
Visiting the site regularly and keeping communication open with engineers prevents such issues. If you cannot visit often, hire a supervisor or project manager. Regular checks ensure that materials, quality, and designs are followed exactly as planned.
Conclusion
Building a home is not just about constructing walls—it’s about creating a safe, functional, and lasting space for your family. The mistakes we discussed—whether it’s rushing into construction without planning, underestimating costs, compromising on materials, or ignoring future needs—are all common but avoidable. Real-life examples prove how each mistake can lead to years of regret and financial loss.
The key is patience, attention to detail, and informed decision-making. A well-planned home construction project is like a strong foundation: it may take time and effort, but it ensures that everything built upon it lasts for decades.
How much does home construction cost per sq. ft. in Uttar Pradesh?
On average, it ranges between ₹1,200–₹1,800 per sq. ft. depending on materials, location, and design.
Should I hire an architect or go directly to a contractor?
Always consult an architect first. They ensure functional layouts, aesthetics, and compliance with building codes.
How do I control costs during construction?
Set a strict budget, compare material prices, avoid last-minute changes, and supervise regularly.
Is it necessary to follow Vastu Shastra?
Not mandatory, but many buyers prefer Vastu-compliant homes, which can increase resale value.
What is the biggest mistake to avoid?
Compromising on quality materials. Structural issues later cost far more than initial savings.

