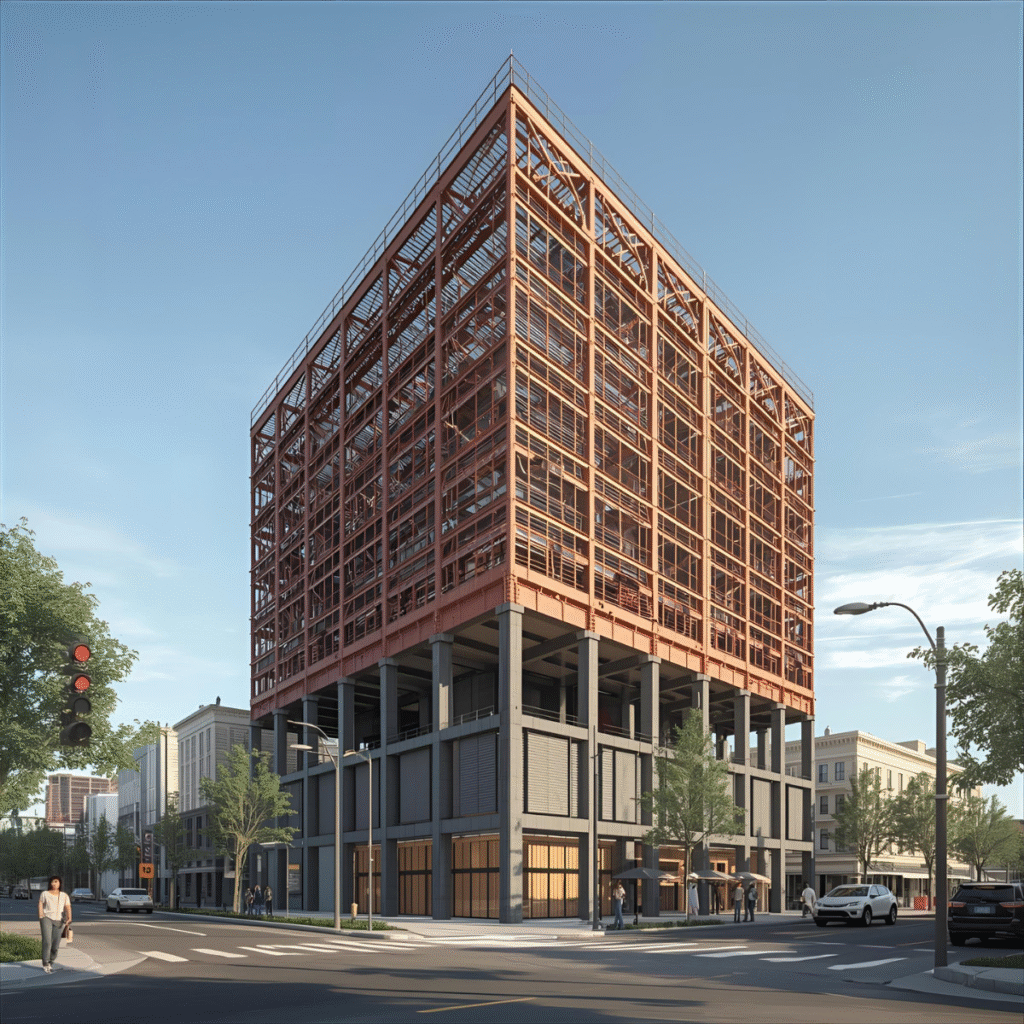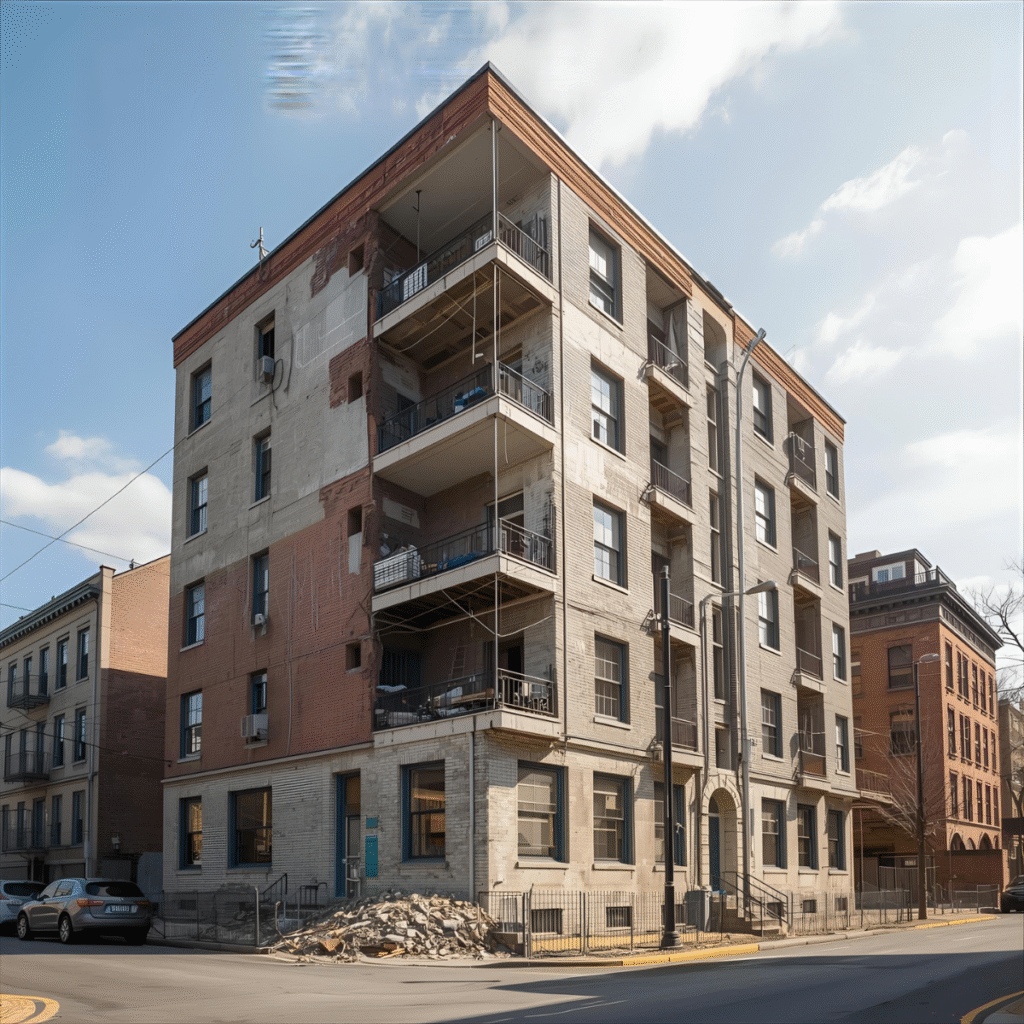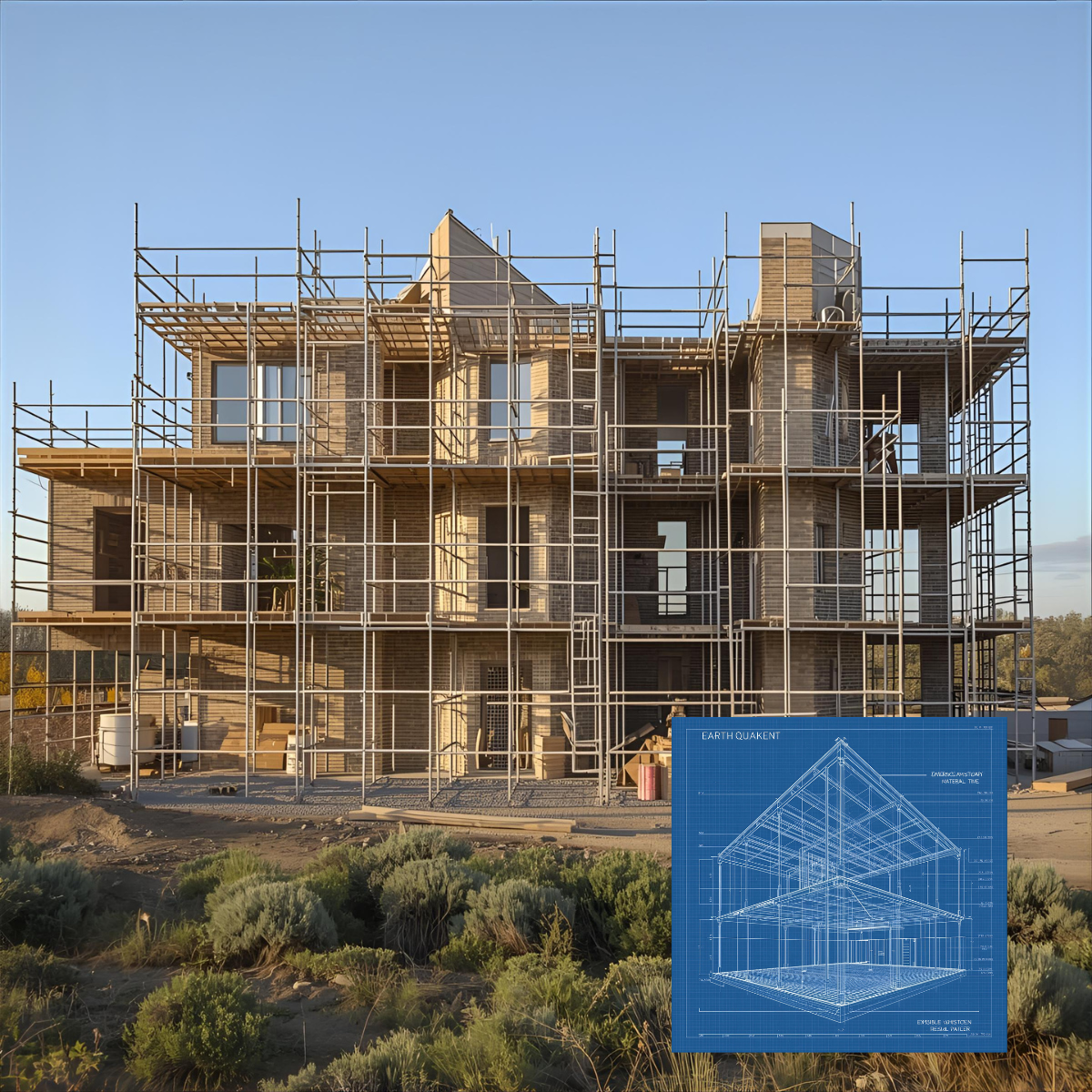Earthquakes are among the most devastating natural disasters, capable of causing severe destruction and loss of life in a matter of seconds. The need for earthquake-resistant buildings has become more crucial than ever, especially in seismically active regions. Constructing a building that can withstand the tremors of an earthquake requires careful planning, thoughtful design, and the use of appropriate materials and techniques. This article explores the key strategies, technologies, and considerations involved in building earthquake-resistant structures.
Understanding Earthquake Forces
Before delving into construction techniques, it is essential to understand how earthquakes affect buildings. Earthquakes generate seismic waves that move through the ground, causing structures to shake. The intensity of the shaking depends on factors such as the earthquake’s magnitude, depth, distance from the epicenter, and the soil type at the site. Buildings experience different types of forces during an earthquake: lateral (sideways) forces, vertical forces, and torsional (twisting) forces. A well-designed earthquake-resistant building must be capable of absorbing and dissipating these forces to prevent structural collapse.
Site Selection and Soil Analysis
The foundation of any earthquake-resistant building begins with the selection of a suitable site. Soil conditions play a critical role in determining how a structure will respond to seismic activity. Loose, water-saturated soils, such as clay and silt, can amplify seismic waves, increasing the risk of liquefaction and structural damage. On the other hand, solid rock or compacted soil provides a more stable base. Conducting a detailed geotechnical survey, including soil testing and seismic hazard analysis, helps engineers design foundations that can resist earthquake-induced stresses.
Architectural Design Considerations
Architectural design significantly influences a building’s earthquake resilience. The primary goal is to create a structure that can distribute seismic forces evenly and avoid concentration of stress in one area. Symmetry is critical; irregular or asymmetrical buildings are prone to twisting during seismic events, which can lead to catastrophic failure. Minimizing overhangs, cantilevers, and soft stories (floors with fewer walls or open spaces) enhances structural stability. Additionally, low-rise buildings generally perform better during earthquakes than taller structures, as they experience less lateral sway.
Structural Framework and Material Selection
The choice of materials and structural systems determines a building’s ability to withstand seismic forces. Reinforced concrete and structural steel are commonly used in earthquake-resistant construction due to their strength, flexibility, and ductility. Ductility refers to a material’s ability to deform without breaking, which is essential for absorbing seismic energy. Timber, if used, must be properly treated and engineered to meet seismic standards.
Designers often employ framed structures with rigid connections or moment-resisting frames, which allow buildings to bend rather than break under seismic stress. Shear walls, bracing systems, and cross-laminated timber panels are other effective strategies for enhancing structural integrity. The careful placement of columns, beams, and load-bearing walls ensures that the building can resist both vertical and horizontal seismic forces.

Foundation Design for Seismic Safety
A strong foundation is the cornerstone of an earthquake-resistant building. Shallow foundations, such as spread footings, can suffice for small, low-rise structures on firm soil. However, in areas prone to liquefaction or soft soils, deep foundations such as piles or caissons provide greater stability. Engineers often incorporate base isolation systems, which involve placing bearings or pads between the building and its foundation. These isolators absorb and dissipate seismic energy, allowing the structure above to move independently of ground motion. This technique significantly reduces damage and enhances occupant safety.
Seismic Dampers and Shock Absorption
In modern earthquake-resistant design, seismic dampers play a critical role. These devices act like shock absorbers, converting kinetic energy from an earthquake into heat or friction and thereby reducing the motion transmitted to the building. There are various types of dampers, including viscous, friction, and tuned mass dampers, each suited to different building types and sizes. Incorporating these systems can dramatically improve the building’s performance during strong earthquakes, protecting both the structure and its occupants.
Building Codes and Standards
Adhering to local and international building codes is essential for constructing earthquake-resistant buildings. Codes such as the International Building Code (IBC) or the Indian Standard IS 1893 provide guidelines for seismic design, specifying structural requirements, material quality, and safety margins. Compliance ensures that the building meets minimum safety standards and is capable of withstanding the expected level of seismic activity in the region. Consulting experienced structural engineers and architects familiar with these codes is vital to achieving a robust design.
Non-Structural Elements and Safety
While the structural components of a building bear the brunt of seismic forces, non-structural elements such as partitions, ceilings, windows, and electrical installations can pose significant hazards during an earthquake. Loose or improperly secured fixtures can fall and injure occupants. Earthquake-resistant design includes securing these elements, using flexible connections for utility lines, and ensuring that heavy equipment is anchored. Emergency exits, staircases, and open spaces should be strategically designed to allow safe evacuation during and after an earthquake.
Construction Practices and Quality Control
Even the best designs can fail if construction practices are substandard. Quality control during construction is essential for earthquake resistance. This includes proper mixing and curing of concrete, correct placement of reinforcement bars, and rigorous inspection of welds and joints in steel structures. Skilled labor and adherence to engineering specifications ensure that the building performs as intended. Regular site supervision, testing, and certification of materials are integral to maintaining construction quality.
Retrofitting Existing Structures
Not all buildings are designed to withstand earthquakes, especially older structures. Retrofitting is the process of strengthening an existing building to improve its seismic performance. Techniques include adding shear walls, steel bracing, base isolators, and reinforcing joints and foundations. Retrofitting is often more cost-effective than rebuilding and can save lives by enhancing the resilience of vulnerable structures.
Technology and Innovation in Earthquake-Resistant Design
Advances in technology have transformed earthquake-resistant construction. Computer simulations and finite element analysis allow engineers to model how buildings will respond to seismic forces before construction begins. Innovative materials like fiber-reinforced polymers and engineered composites offer greater strength-to-weight ratios and improved ductility. Smart sensors and monitoring systems can detect structural weaknesses in real time, enabling preventive maintenance and early warning during seismic events. These innovations are increasingly integrated into modern buildings, pushing the boundaries of earthquake safety.
Environmental and Sustainability Considerations
Sustainable design principles can complement earthquake-resistant construction. Using locally sourced materials, recycled steel, and energy-efficient construction methods reduces environmental impact while maintaining structural integrity. Green roofs and flexible interiors not only enhance sustainability but also contribute to the building’s resilience by reducing overall load and allowing for adaptive structural modifications in the future.

Emergency Preparedness and Community Planning
Building earthquake-resistant structures is only one part of disaster mitigation. Comprehensive preparedness involves community planning, emergency drills, and public awareness programs. Buildings should be integrated into a larger framework of evacuation routes, emergency shelters, and communication systems. Educating occupants about earthquake safety, providing accessible exits, and maintaining emergency supplies are crucial components of a holistic approach to seismic safety.
The Future of Earthquake-Resistant Construction
As urbanization intensifies and populations grow in seismic zones, earthquake-resistant construction will become increasingly vital. Emerging technologies such as modular construction, adaptive structural systems, and AI-driven design optimization promise to make buildings safer and more resilient. Governments, architects, engineers, and communities must collaborate to implement stringent standards, innovative designs, and public education programs to minimize earthquake-related risks.
Conclusion
Building an earthquake-resistant structure is a complex but essential endeavor that combines engineering expertise, thoughtful design, quality materials, and advanced construction practices. From understanding seismic forces and selecting appropriate sites to employing modern technologies and adhering to building codes, each step contributes to the safety and durability of the building. By prioritizing earthquake resistance, we not only protect property and infrastructure but, more importantly, save lives. In an era of increasing seismic activity, proactive planning and resilient construction are indispensable for a safer future.

