- +91- 73102 03037
- 3rd Floor, Kanakdhara Tower, Vibhuti Khand, Gomti Nagar, Lucknow - 226010
Introduction to House Map Design in Lucknow
Every successful construction project begins with a solid map. A house map design in Lucknow is not just a simple drawing – it’s the foundation that shapes your home’s layout, structure, and future comfort. Whether you’re building a new house or planning a renovation, a well-prepared map ensures accuracy, balance, and long-term durability. At Kanakdhara Developers, we specialize in creating designs that perfectly blend creativity, modern technology, and compliance with building rules.
👉 Ready to begin your journey? Contact us today and let us help you design the perfect house map in Lucknow.
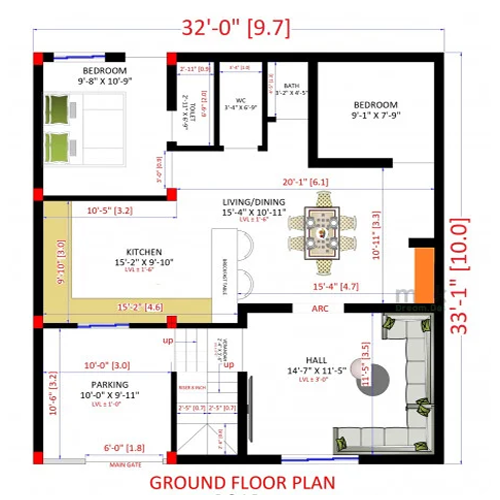
House Map Design in Lucknow – Expert Services for Your Dream Home
When it comes to building your dream home, having the right house map design in Lucknow is the very first step. At Kanakdhara Developer Pvt. Ltd., we specialize in professional house map designing services that combine creativity, precision, and functionality. Our team ensures that every house design plan drawing reflects your lifestyle while meeting modern architectural standards. With years of expertise in home map design, we have become a trusted choice for families looking for reliable floor plan services in Lucknow.
House Map Design
At Kanakdhara Developer, we understand that a well-designed house map is the blueprint of your dream home. Whether you’re building from scratch or remodeling an existing space, the right map ensures functionality, comfort, and elegance. Our experienced architects and planners work closely with clients to create customized layouts that reflect their lifestyle, preferences, and future needs.
Customized to Your Lifestyle
We don’t believe in one-size-fits-all. Every family is different—and so is every house map we create. From small 2BHKs to luxurious villas and duplex homes, we offer plans that maximize usable space, maintain privacy zones, and allow for natural lighting and ventilation. Whether you want a traditional layout or an ultra-modern open floor plan, we bring your vision to life.
Vastu-Compliant Planning
For clients who follow Vastu Shastra, we offer specialized house map designs that align with ancient principles to promote peace, positivity, and prosperity. Entrances, kitchen, bedrooms, and bathrooms are strategically placed to create harmony in your living environment.
Smart Space Utilization
Our designs ensure every inch of your plot is utilized wisely. We balance aesthetics with practicality—allocating the right proportions for living areas, kitchens, bathrooms, balconies, staircases, and parking while maintaining a smooth flow and balance throughout the house.
Future-Ready Design
We keep future expansion in mind. Whether it’s adding another floor, converting rooms, or building out, we plan layouts that are flexible, scalable, and easy to adapt as your needs evolve over time.
What We Offer
1. 2D & 3D House Map Plans
2. Plot Size-Based Custom Layouts
3. Vastu-Compatible Options
4. Front and Rear Elevation Integration
5. Duplex, Triplex & Bungalow Plans
6. Floor-Wise Planning for Multi-Storey Homes
Let us help you design a house map that suits your space, budget, and style. Contact Kanakdhara Developer today and get started with a plan that lays the perfect foundation for your future.
Why Choose Professional House Map Design in Lucknow?
Opting for a professional house map design in Lucknow means avoiding costly mistakes and ensuring your dream home is built with precision. Experts understand local building codes, vastu principles, and the latest architectural trends. A detailed house plan avoids space wastage, provides natural lighting, and makes your home energy-efficient. From plot measurement to construction planning, everything is carefully executed.
When you choose professionals, you don’t just get a sketch – you get a road map to a safe, functional, and beautiful living space. That’s the difference between generic designs and expert-level house map designing services tailored for Lucknow residents.
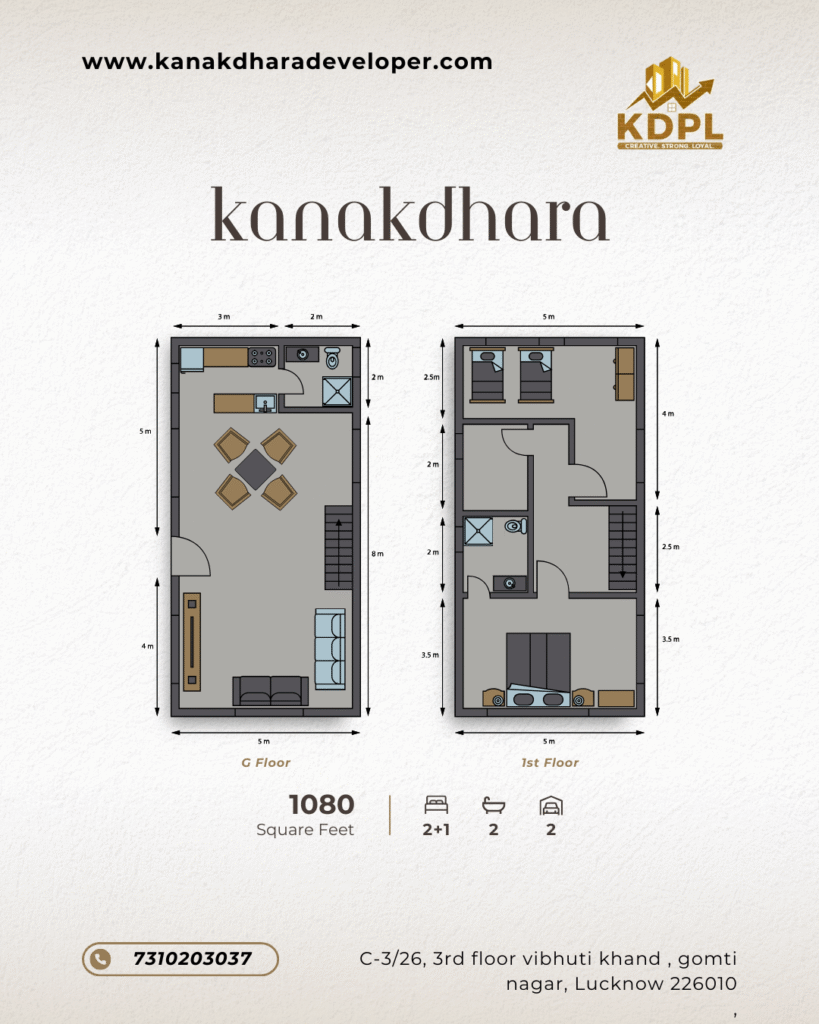
Customized Floor Plan Services in Lucknow for Every Home
Every family is unique, and so is every home. That’s why our floor plan services in Lucknow are customized to your needs. Whether you’re planning a cozy 2BHK for a small family or a luxurious multi-story bungalow, we design layouts that maximize space efficiency and reflect your lifestyle.
With the right floor plan designer, you’ll never feel like space is wasted. Our team ensures each corner is practical – from an open kitchen plan to extra storage or a private study area. A personalized floor plan layout makes your house not only beautiful but also highly functional for everyday living.
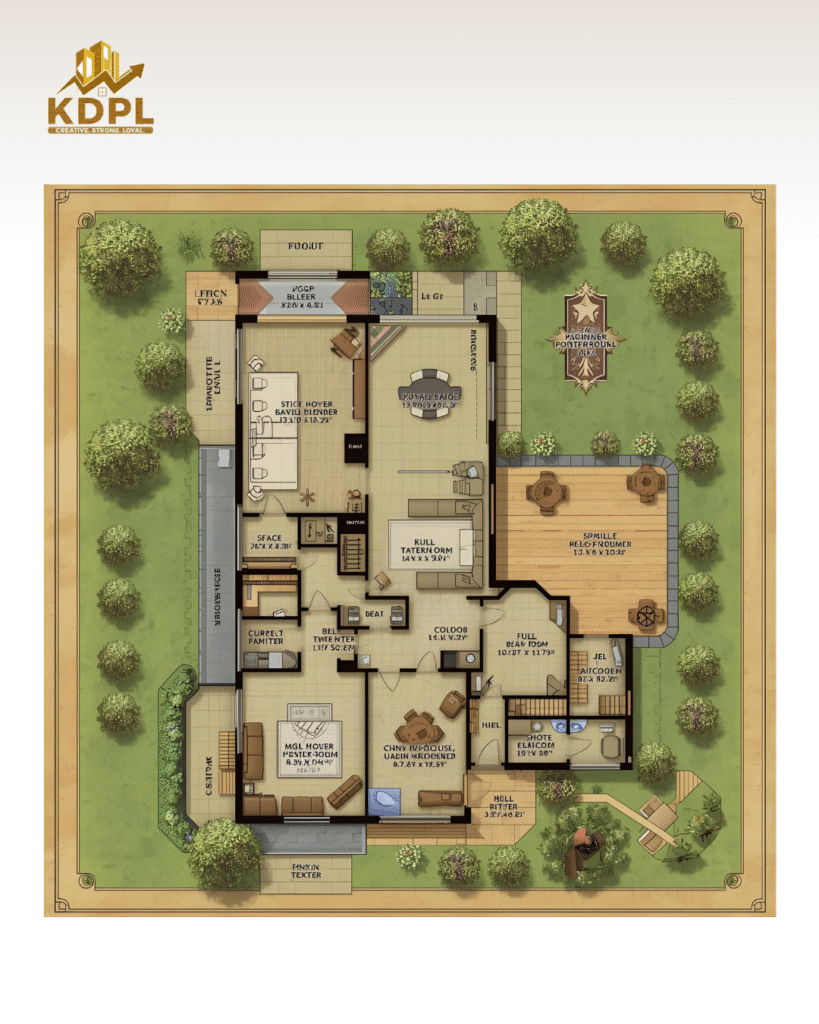
House Map Designing Services That Blend Creativity and Functionality
A truly successful home design is where creativity meets functionality. Our house map designing services in Lucknow ensure your home doesn’t just look stunning but also makes daily life smoother. We focus on smart space utilization, ensuring proper room placement, natural ventilation, and vastu-friendly orientation.
Unlike cookie-cutter plans, our map design house solutions give you a unique blueprint crafted around your needs. From house plan drawing to detailed specifications, we create designs that stand the test of time and perfectly fit into your lifestyle.
From House Map Design in Lucknow to 3D Home Visualization
Gone are the days of flat, 2D sketches. At Kanakdhara Developers, we take house map design in Lucknow a step further with modern 3D home design online services. Our team provides realistic visualizations of your house before construction even begins.
With house design plan 3D, you can walk through your future home virtually, see how the rooms connect, and even check lighting arrangements. This way, you make informed decisions, avoid costly mid-project changes, and get the home you truly envisioned. A well-prepared house design plan drawing with 3D modeling makes your dream house come alive before the first brick is laid.
Home Map Design and House Plan Drawing for Perfect Planning
Our home map design services cover everything from house plan drawing to vastu-compliant layouts and detailed construction planning. Many homeowners in Lucknow still refer to house maps as ghar ka naksha, which reflects how deeply rooted this practice is in Indian culture.
A carefully prepared map design house ensures that every inch of your property is optimized. Whether it’s designing wide balconies, placing bedrooms for maximum privacy, or ensuring cross-ventilation, our team crafts maps that bring comfort and functionality together. With Kanakdhara, your house design and map journey becomes smooth and stress-free.
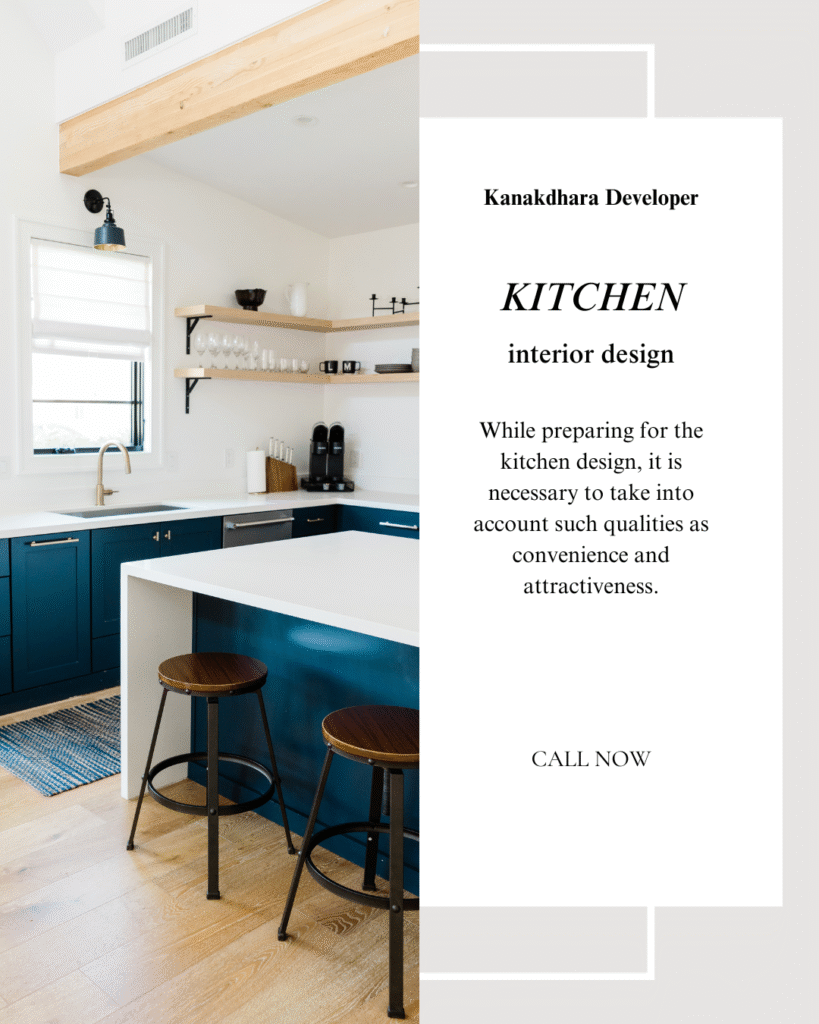
Best House Map Design Solutions for Modern and Traditional Homes
When it comes to creating the best house map design, our expertise covers a wide spectrum. Some families prefer traditional layouts with separate kitchens and courtyards, while others choose modern, open-concept designs. We balance both approaches to deliver the most practical and beautiful results.
Whether you’re inspired by luxury homes, budget-friendly solutions, or vastu-compliant houses, our house design plan drawing ensures your needs are met. From elegant living rooms to functional kitchens, we prepare the best house map design that matches your lifestyle while staying within your budget.
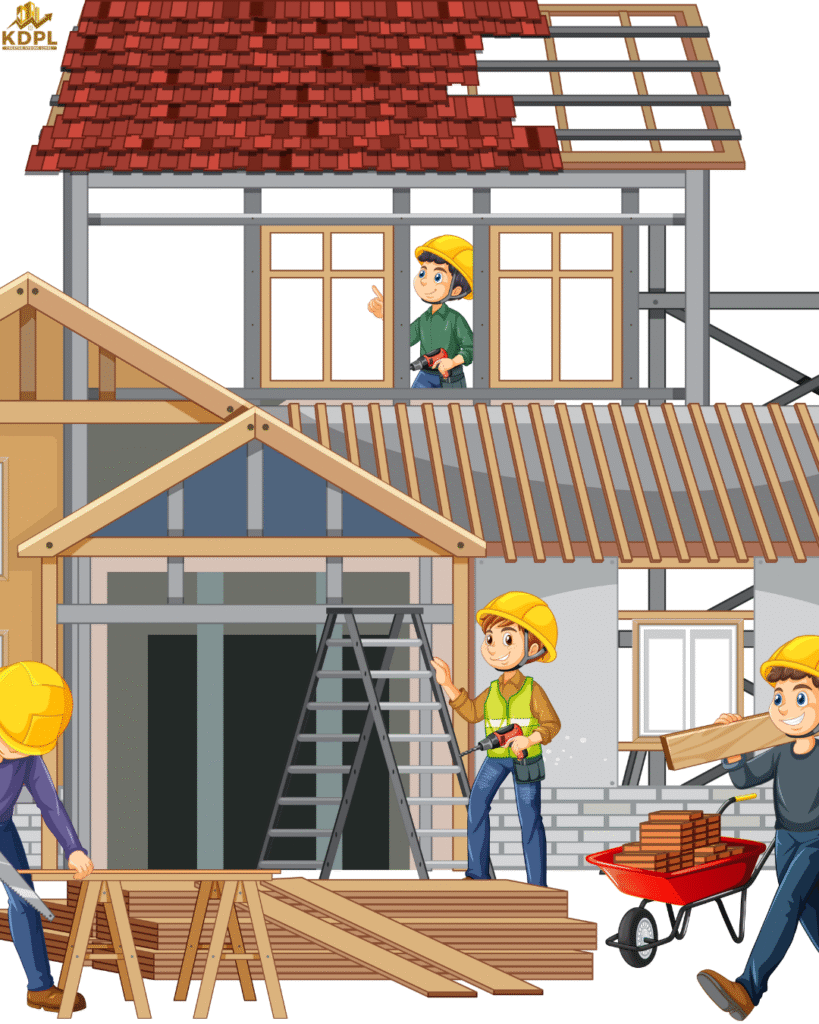
Floor Plan Layout & Blueprint Makers in Lucknow
At Kanakdhara Developers, we are not just designers – we are also trusted house blueprint makers and floor plan builders in Lucknow. A blueprint is more than a diagram; it’s the technical guide that contractors use to execute construction with precision.
Our floor plan layout services help homeowners clearly visualize each room’s dimensions, passageways, and flow. Whether you need a compact map for a city home or a detailed house design plan drawing for a farmhouse, our solutions ensure accuracy. With expert floor plan services in Lucknow, your project is guaranteed to follow a reliable and error-free path.
House Design and Map: A Complete End-to-End Service
We believe that house design and map services should go beyond just drawings. That’s why we provide end-to-end support – from the first consultation to the final approval. Our services include house map design in Lucknow, home map design, floor plan builder, and 3D home design online to give you a complete package.
Clients love that they don’t need to approach multiple vendors for house design and map work. With us, everything is streamlined. From vastu guidance to modern architectural styling, we manage it all, ensuring your dream home is perfectly executed from start to finish.
Why Kanakdhara Developer is the Top Choice for House Map Design in Lucknow
When searching for the best house map design in Lucknow, Kanakdhara Developers stands out for trust, expertise, and innovation. With years of local experience, we understand Lucknow’s construction culture, municipal codes, and homeowners’ aspirations. Our team delivers maps that combine modernity with tradition and functionality with beauty.
Clients across the city choose us for our reliable house map designing services, transparent pricing, and creative approach. From floor plan services in Lucknow to being the go-to house blueprint maker, we’ve built a reputation for excellence.
👉 Ready to start? Contact Kanakdhara Developers today for the most reliable house map design in Lucknow.

FAQs – House Map Design in Lucknow
Why is professional house map design in Lucknow important?
A professional map ensures accuracy, vastu compliance, and adherence to local codes, avoiding costly mistakes.
Can I get 3D designs for my house plan?
Yes! We offer 3D home design online and house design plan 3D to help you visualize your future home.
Do you also provide ghar ka naksha services?
Yes, our home map design covers detailed ghar ka naksha for traditional and modern houses.
How long does it take to prepare a house map?
Depending on the project size, a complete house design plan drawing usually takes a few days to a couple of weeks.
Why choose Kanakdhara for house map design in Lucknow?
We combine local expertise, vastu knowledge, and modern design tools to deliver the best house map design in Lucknow.
